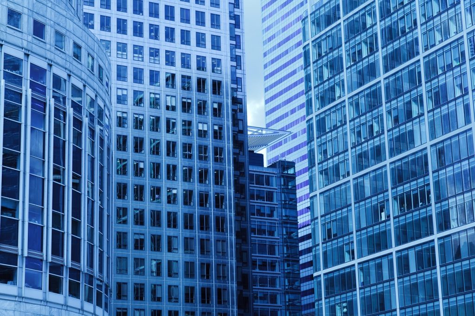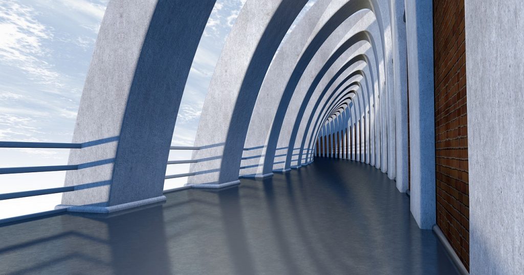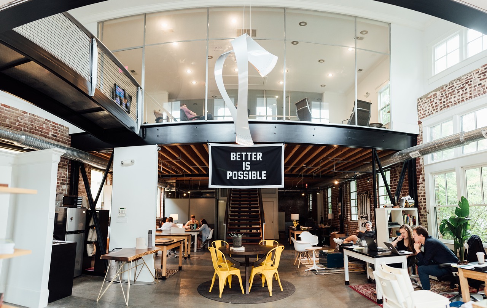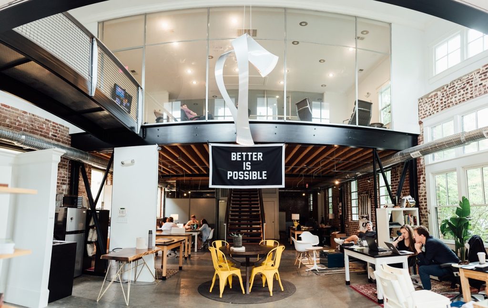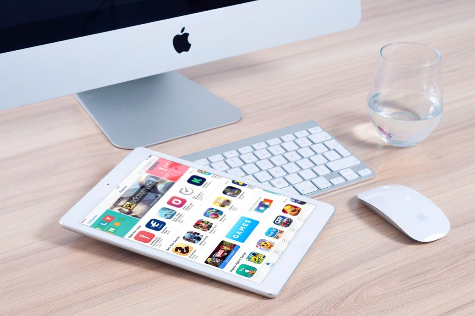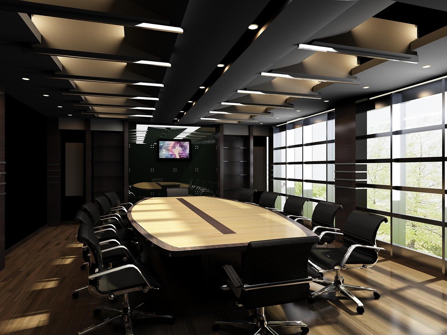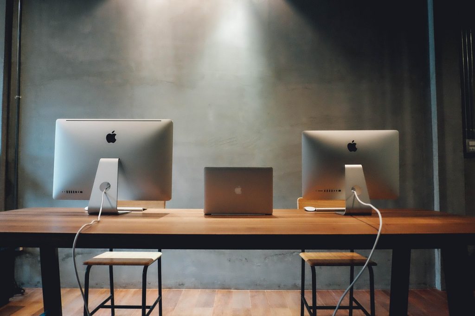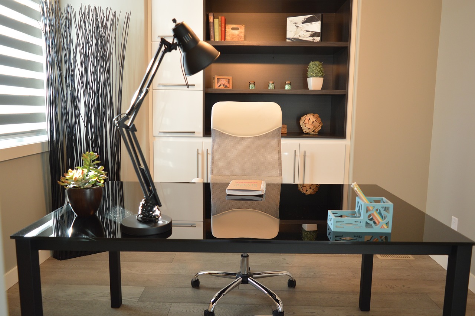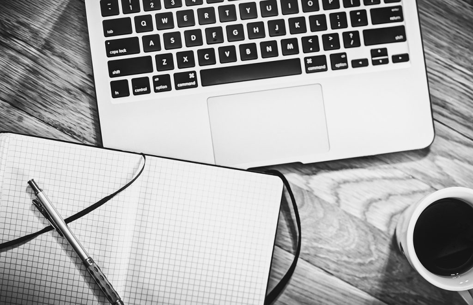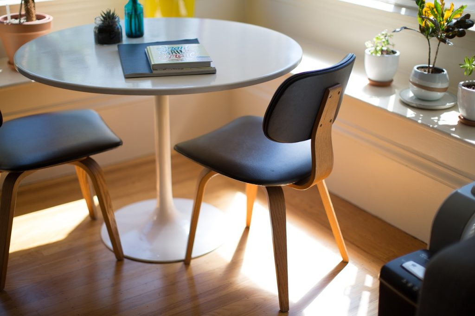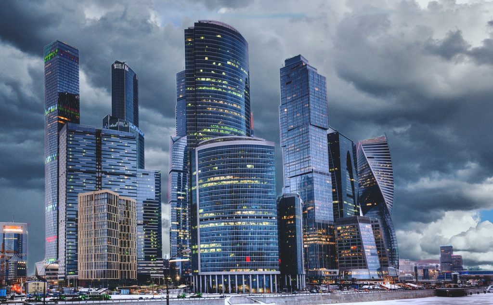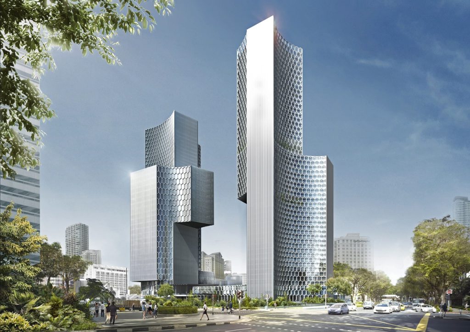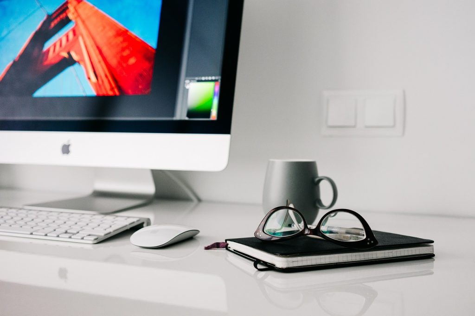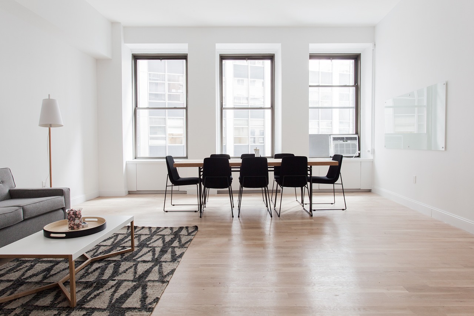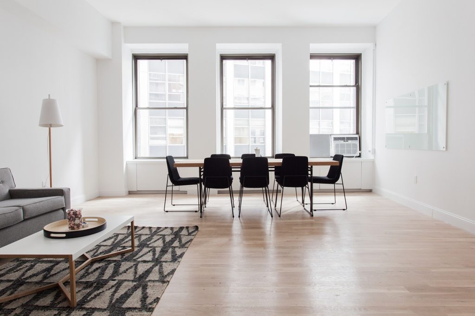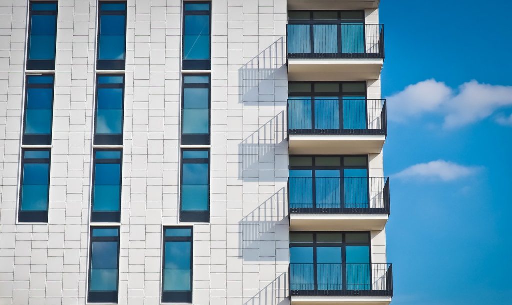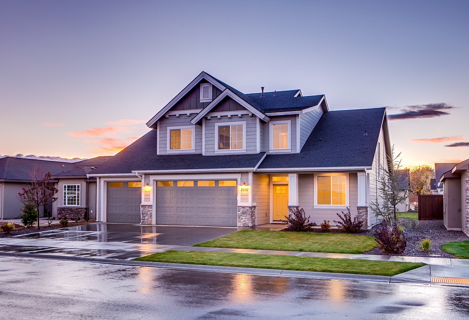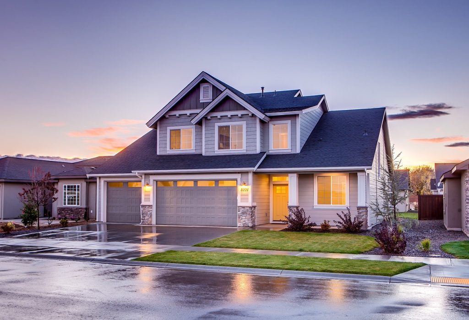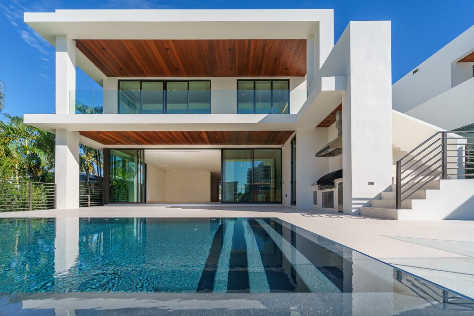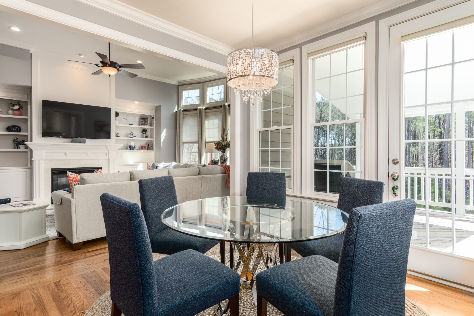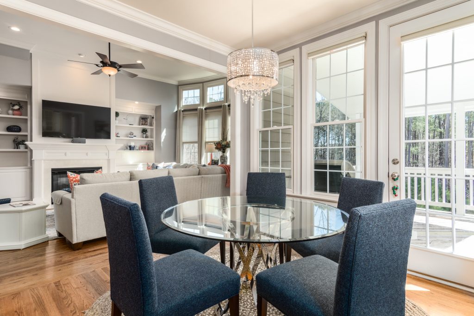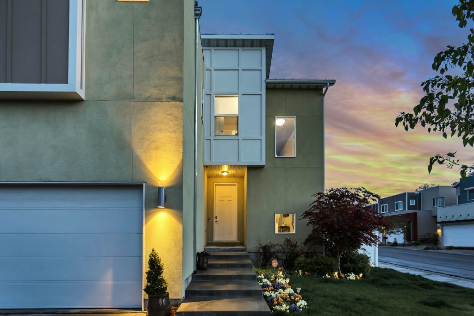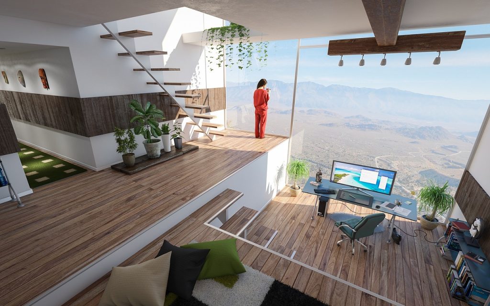
Image by Arek Socha from Pixabay
In the world of interior design, the art of transforming small spaces into functional and aesthetically pleasing havens has taken center stage. With urban living on the rise and space becoming a premium commodity, designers are embracing innovative techniques to make every square foot count. “Small Space, Big Style” is a mantra that captures the essence of this design revolution. This article explores the ingenious strategies, creative solutions, and cutting-edge innovations that are reshaping the way we approach designing for compact interiors.
Embracing the Challenges
Designing for small spaces requires a shift in perspective. Rather than viewing limited square footage as a constraint, it’s an opportunity to exercise creativity and resourcefulness. The key is to maximize functionality without compromising on style.
Multifunctional Furniture: One of the cornerstones of small-space design is multifunctional furniture. Beds that fold into walls, dining tables that double as work desks, and sofas with hidden storage compartments are just a few examples of how furniture can serve dual purposes, saving valuable space.
Invisible Storage: Effective storage solutions are essential in small spaces. Utilizing hidden storage, such as under-bed drawers, built-in shelves, and wall-mounted cabinets, helps maintain a clutter-free environment while maximizing usable space.
Vertical Design: Going vertical is a game-changer in compact interiors. Tall bookshelves, hanging plants, and wall-mounted storage units not only free up floor space but also draw the eye upward, creating an illusion of greater height.
Light and Bright: Ample lighting is vital in small interiors. Natural light and well-placed mirrors can make a room feel more open and inviting. Additionally, light-colored walls and furnishings contribute to an airy and spacious vibe.
Color and Texture: Thoughtfully chosen colors and textures can greatly influence how a small space feels. Light, neutral tones can visually expand a room, while strategic use of patterns and textures adds depth and visual interest.
Minimalism: The “less is more” philosophy of minimalism is particularly suited to small interiors. Streamlined furniture, a limited color palette, and clutter-free spaces create a serene and visually pleasing atmosphere.
Smart Technology: Integrating smart technology into small spaces can enhance functionality. Smart lighting, temperature control, and space-saving gadgets contribute to a modern and efficient living environment.
Innovations in Small Space Design
Transformable Furniture: Innovative furniture designs are a hallmark of small space solutions. Sofa beds, expandable dining tables, and modular seating systems can be easily adapted to suit changing needs, optimizing both comfort and space utilization.
Vertical Gardens: Bringing nature indoors is made possible by vertical gardens or living walls. These not only infuse greenery into compact spaces but also serve as eye-catching focal points.
Mirrored Illusions: Clever use of mirrors creates an illusion of spaciousness. Mirrored walls, backsplashes, or furniture reflect light and surroundings, visually expanding the room.
Sliding and Folding Partitions: Open-concept living is popular, but privacy is sometimes necessary. Sliding or folding partitions provide a flexible solution, allowing spaces to be opened up or divided as needed.
Hidden Kitchens: Concealed kitchens are a contemporary trend. Cabinets and appliances blend seamlessly into the living area, maintaining a sleek and uncluttered appearance.
Floating Furniture: Furniture that appears to “float” above the floor, such as wall-mounted desks or bedside tables, contributes to an airy and uncluttered aesthetic.
Hybrid Spaces: The lines between spaces are becoming increasingly blurred. The integration of living, working, and sleeping areas creates dynamic and versatile layouts that maximize every inch of space.
The Power of Small Spaces
Designing for compact interiors showcases the innovation and adaptability of the interior design field. It challenges designers to think outside the box and employ creative solutions to achieve functional and stylish spaces. The rise of small-space design also aligns with societal shifts towards sustainable living and minimalism, emphasizing quality over quantity.
As cities continue to grow and urban spaces become more limited, the art of transforming small spaces into stylish sanctuaries will remain at the forefront of interior design. By embracing innovations, optimizing functionality, and utilizing smart technologies, designers are proving that a small space doesn’t mean compromising on style or comfort. “Small Space, Big Style” is not just a design philosophy—it’s a testament to the limitless potential of human creativity and ingenuity.
 TOKYO DEVELOPMENT CONSULTANTS (THAILAND) CO.,LTD.
TOKYO DEVELOPMENT CONSULTANTS (THAILAND) CO.,LTD.
บริษัทรับตกแต่งภายใน รับเหมาก่อสร้าง ช่างฝีมือดี ทีมงานคุณภาพ รับเหมาตกแต่งภายใน ออฟฟิศ สำนักงาน โรงงาน ตามแบบไลฟ์สไตล์คุณ
หรือจะเป็นงานสเกลขนาดเล็กก็รับทำ ไม่ว่าจะเป็นการเดินสายไฟ วางท่อประปา ซ่อมแอร์ ล้างแอร์ เคลื่อนย้ายสิ่งของ
สามารถติดต่อเข้ามาเพื่อประเมินราคาหรือสอบถามเพิ่มเติมก่อนได้
 ติดต่อเราได้ที่
ติดต่อเราได้ที่ 
Website: https://www.tdc-interior.com/
Tel: 02-260-3698
E-mail: interior@tdc-thai.com
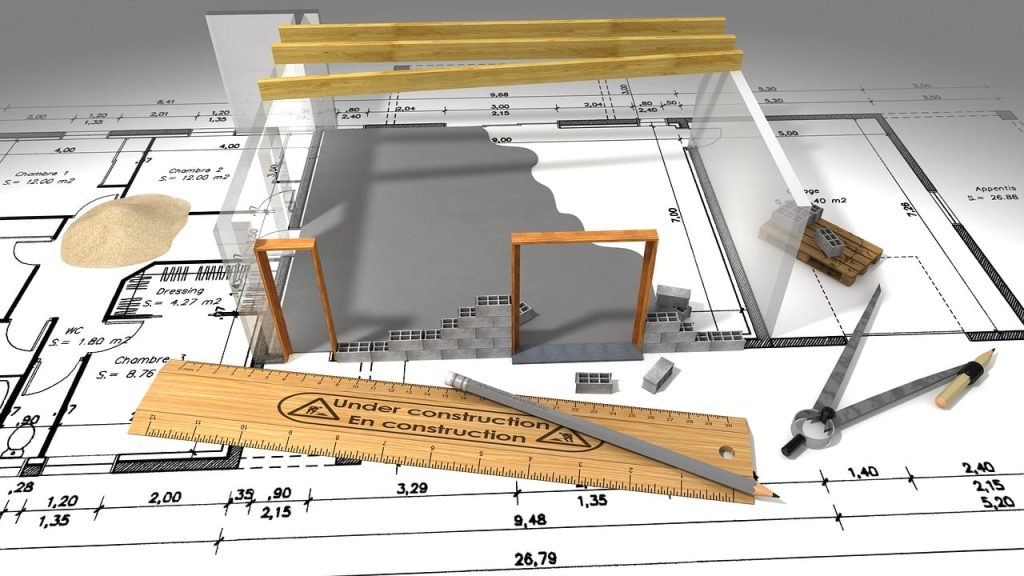
Image by Jean-Paul Jandrain from Pixabay


